
Venue
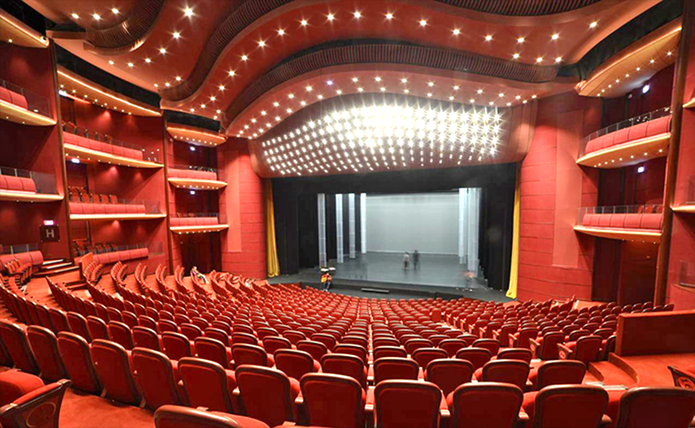
National Theatre of Bucharest
A conference as special as FOSS4G requires a special place for its plenary session. And what location can be more exquisite than a theatre, perhaps the most beautiful theatre in Bucharest ?
National Theatre Bucharest or simply NTB (TNB in Romanian) is one of the main buildings of the conference, located at “kilometer 0” of Bucharest, the Romanian way of saying “downtown”. It is located in a place with deep historical meaning, the University Square, in the immediate vicinity of the University of Bucharest, well connected to public transport routes and close to numerous hotels and accommodation spaces.
Renovated recently at the highest European standards, the National Theatre hosts major events in its six halls. The Great Hall of the National Theatre, chosen for the Plenary Sessions of the Conference, has a capacity of about 1000 seats and is equipped ewith professional audio-video equipment.
The generous foyers are embellished with sculptures and unique decoration elements. On the first floor is the “World Theatre”, an impressive tapestry both in design and size, known as the second-best such work in the world. These areas are perfect for discussions with sponsors, product presentations and many other activities.
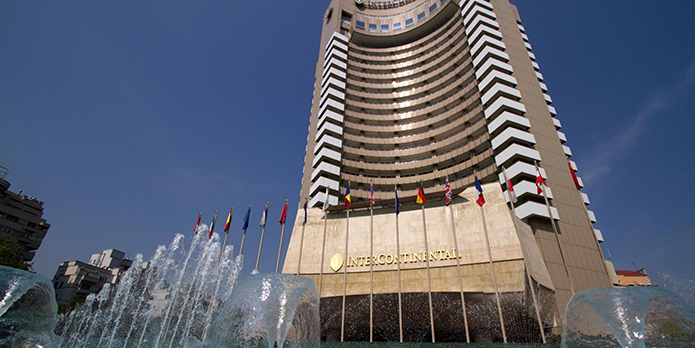
InterContinental Hotel
The perfect complement for NTB is also one of the city’s landmarks, an 87 meters tall high-rise hotel – the InterContinental. The hotel mixes both history and luxury: the hotel opened in 1971 and was for a long time the tallest building in the city. During the Romanian Revolution of December 1989, the hotel was the preferred base for the foreign press. Its spectacular view over the city offered the opportunity to film from the balconies. The pictures they recorded of the fighting on the boulevard below were sent all over the world and heralded the end of the Ceausescu regime.
Recently, in 2015, the InterContinental won the prestigious Romania’s Leading Business Hotel at the World Travel Awards.
Located in the close vicinity of the National Theatre Buchares, InterContinental Hotel will be the host of the parallel track conference session with 9 rooms. The rooms vary in terms of capacity, two of them can host 150+ participants, while the others can host an average of 40 participants per room. All the rooms, plus one smaller meeting room, are well designed for conference and are well equipped.
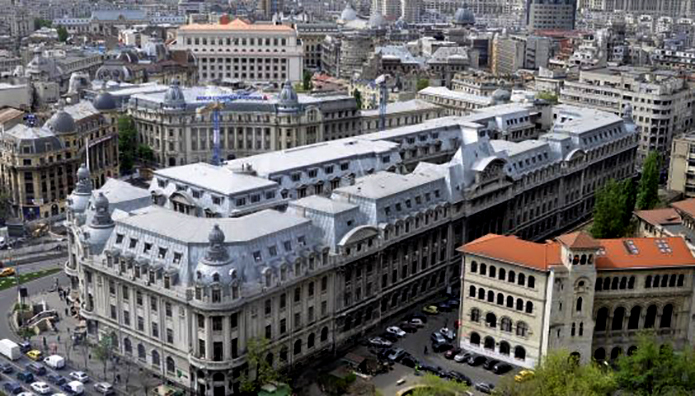
University of Bucharest
University of Bucharest is one of the oldest education institutions in Romania, founded in 1864. It is home to 20 faculties and more than 30 000 students.
Through the Faculty of Geography, the University has supported geo-spatial.org and its activities since the beginning, in 2007. University of Bucharest will be a very important partner in the organization of FOSS4G 2019, all workshops being held at the Faculty of Geography, which can provide up to 12 rooms, ready to be used and fully equipped with state of the art facilities.
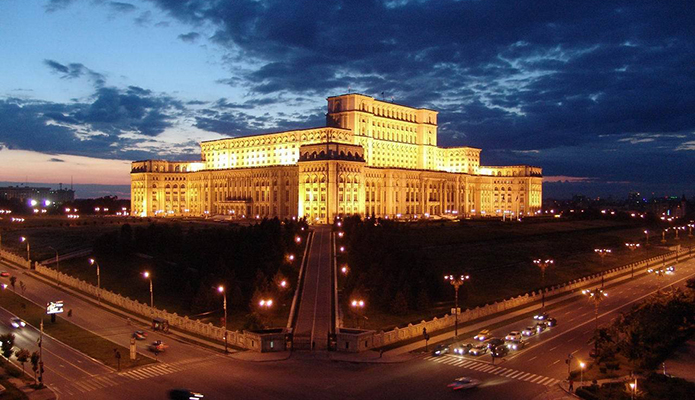
Palace of the Parliament
The Palace of the Parliament known as the second most impressive building in the world by its size after the Pentagon, will become the FOSS4G 2019 place of the Gala Dinner event.
With an unique story that ties the building to the black communist era, the building presents elements of different architectures, yet most of them crafted and made in Romania. All the decorative elements in the building were made on special order to perfectly fit their specific rooms.
Today the building hosts countless diplomatic, business and gala events. The FOSS4G event reception salon can accommodate up to 1000 guests and it is decorated with marble, solid wood and small and large chandeliers.
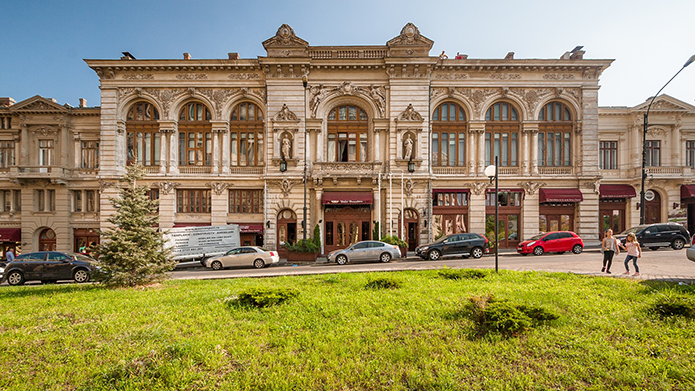
Bragadiru Palace
Bragadiru Palace is our choice for the Ice Breaker and Welcome party and it is one of the most interesting places for events in Bucharest. It was built in an eclectic style in 1905 by an important business man, beer brewer Dumitru Marinescu Bragadiru. It was first intended as a “palace of culture” and has played an important part in people’s education, becoming a true cultural center. The Palace was build in on after the architectural plans of Austrian architect Anton Schukerl and while it impresses through its massivity and eclectic style, the details that adorn it make it truly special. Numerous stuccos, Normand style stairs, a sculpted facade, Venetian mirrors and Victorian balconies, make it a reminder of the old Bucharest.
With an event room of over 500 m2 on the ground floor, a central balcony, a second floor, a foyer, lobby and a grand terrace, the Palace can host with ease between 300 to 800 guests.